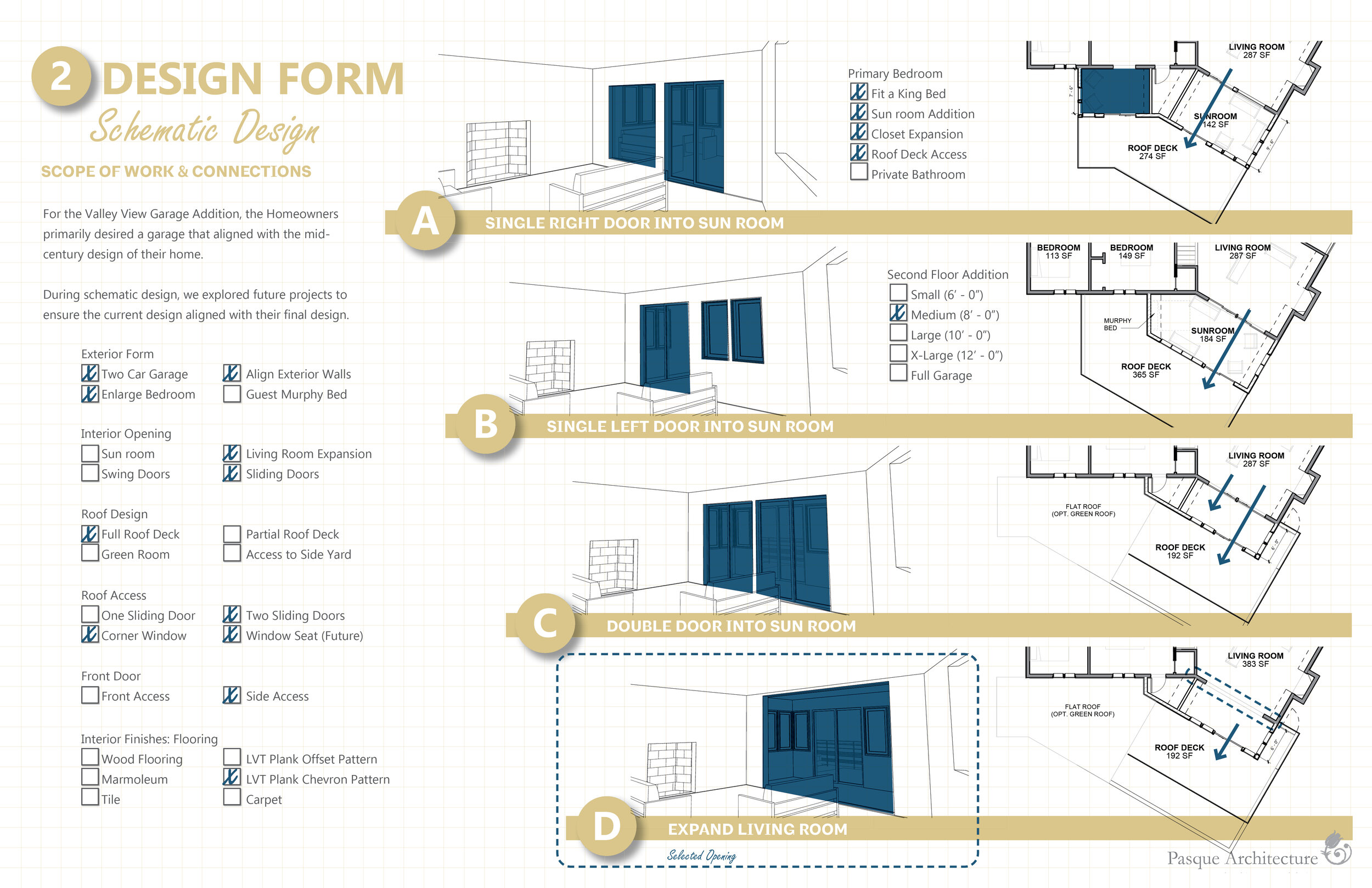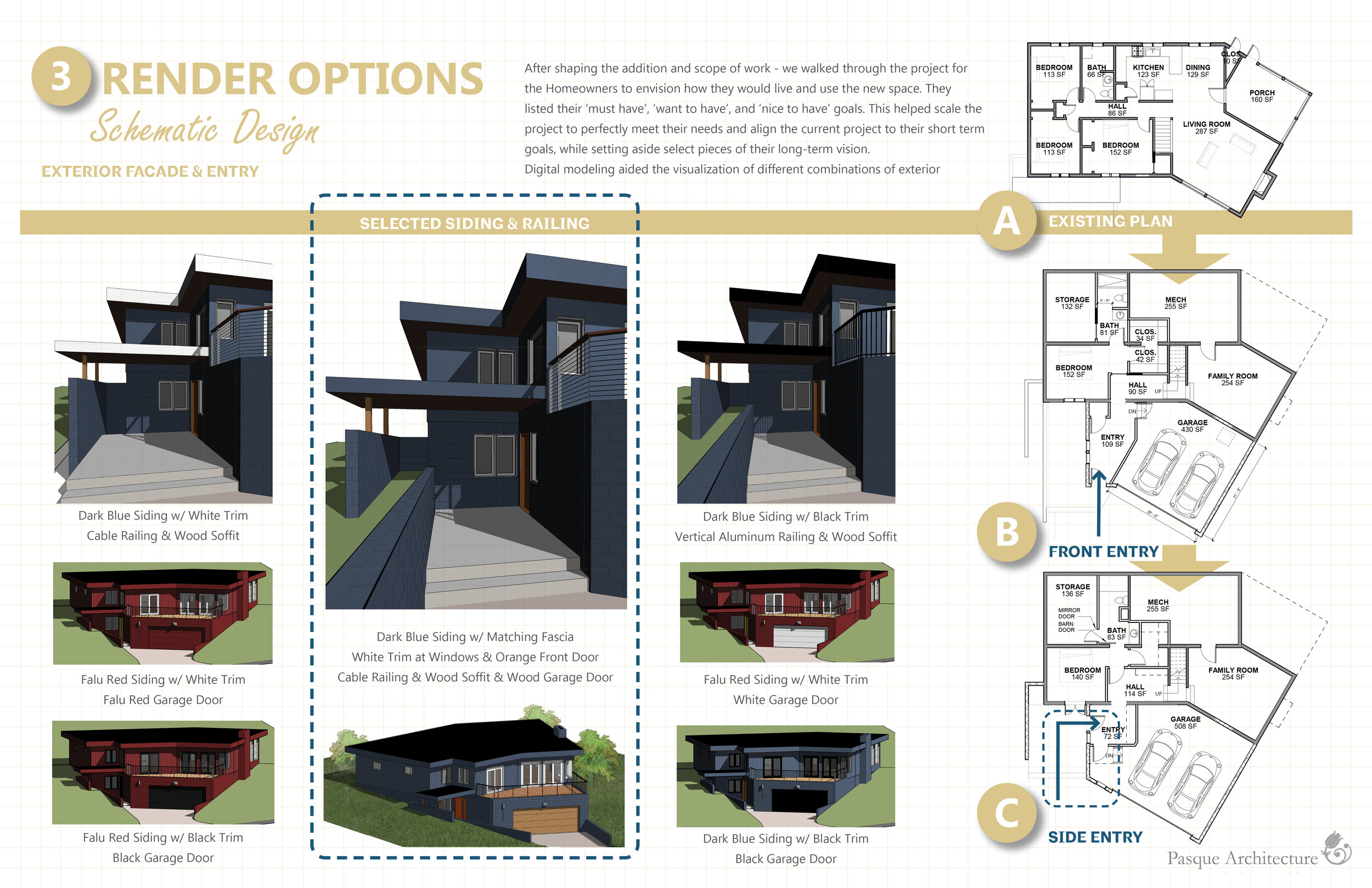Our Process
For Residential Projects, we recommend seeking schematic pricing and interviewing contractors early. We then cater the design with respect to your budget.
The project represented below follows the design process for a classic 1970’s residence. Many decisions needed to be made along the way. We worked through several iterations, and when a question about siding color came up - we presented a full array of options for the homeowners to make an informed decision.
Existing Conditions
Pasque Architecture provides a framework and visuals for you to make confident decisions about your project by envisioning the spaces we discuss. We work with you to align your project goals and ideas with a final design that integrates into your home.
Design Form
The Schematic Design Process explores several different options for your project. After meeting and refining the options - the project continues into Design Development. We refine the selected option to fit within your home and reflect your style. The resulting drawings show dimensions, materials, and notes.
Render Options
After shaping the addition and scope of work - we walked through the project for the Homeowners to envision how they would live and use the new space. They listed their ‘must have’, ‘want to have’, and ‘nice to have’ goals. This helped scale the project to perfectly meet their needs and align the current project to their short term goals, while setting aside select pieces of their long-term vision.
Digital modeling aided the visualization of different combinations of exterior.
Revise & Decide
Design Development centers around decision making for each building component and area included in the project. We track all decisions to date in drawings & initial details.
Drafting Decisions
At the end of Design Development, the project design will be nearly complete. The drawing set will have overall dimensions and components included, although not yet detailed. Windows and doors are modeled in the correct location. Final dimensions await coordination with the structural engineer.














"I wish I had more storage" is a common refrain anytime someone wants to remodel their home. Open shelving or bookshelves can provide immense amounts of storage. These DIY bookshelves feature concealed wires, adjustable shelving, and matching wood stian.