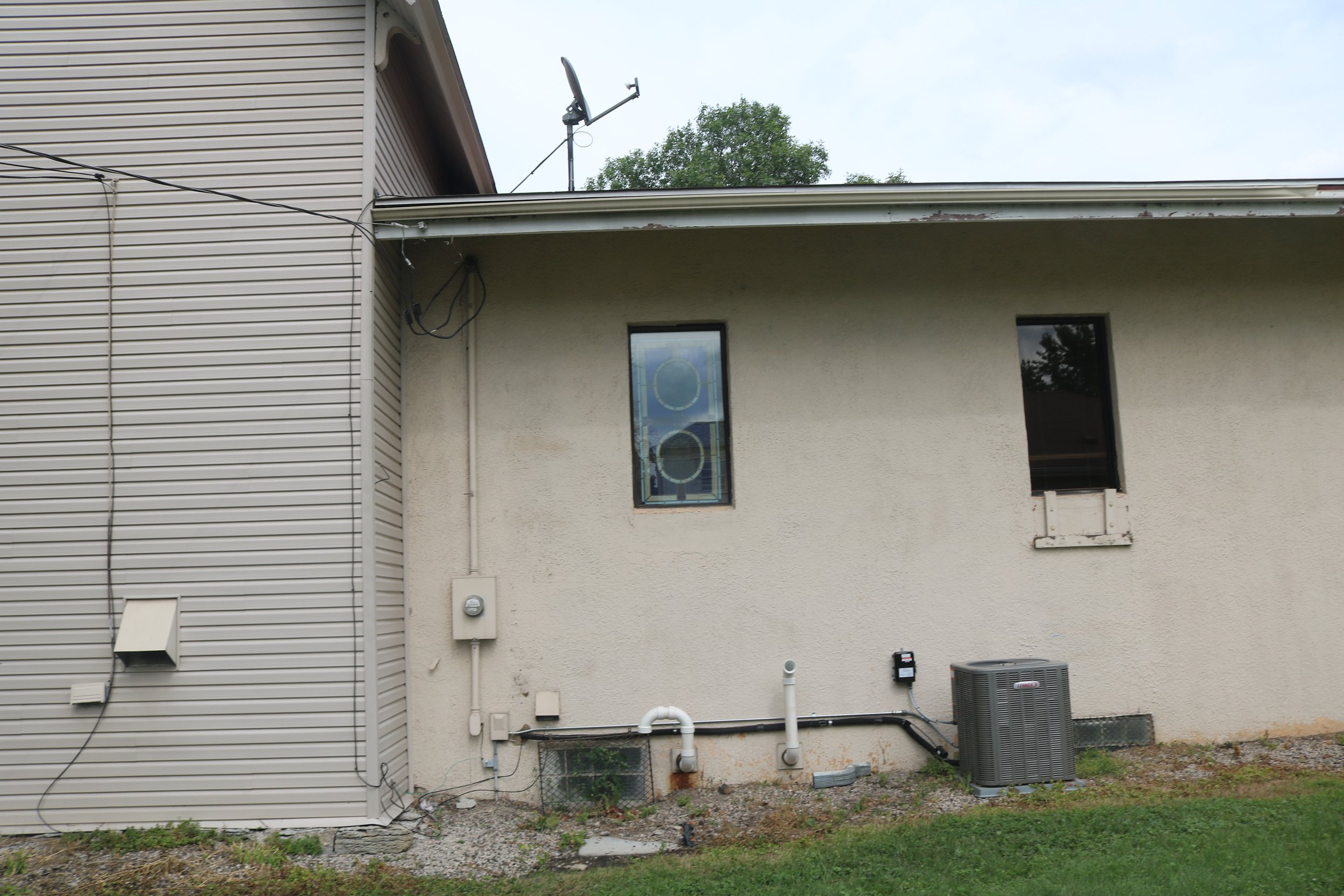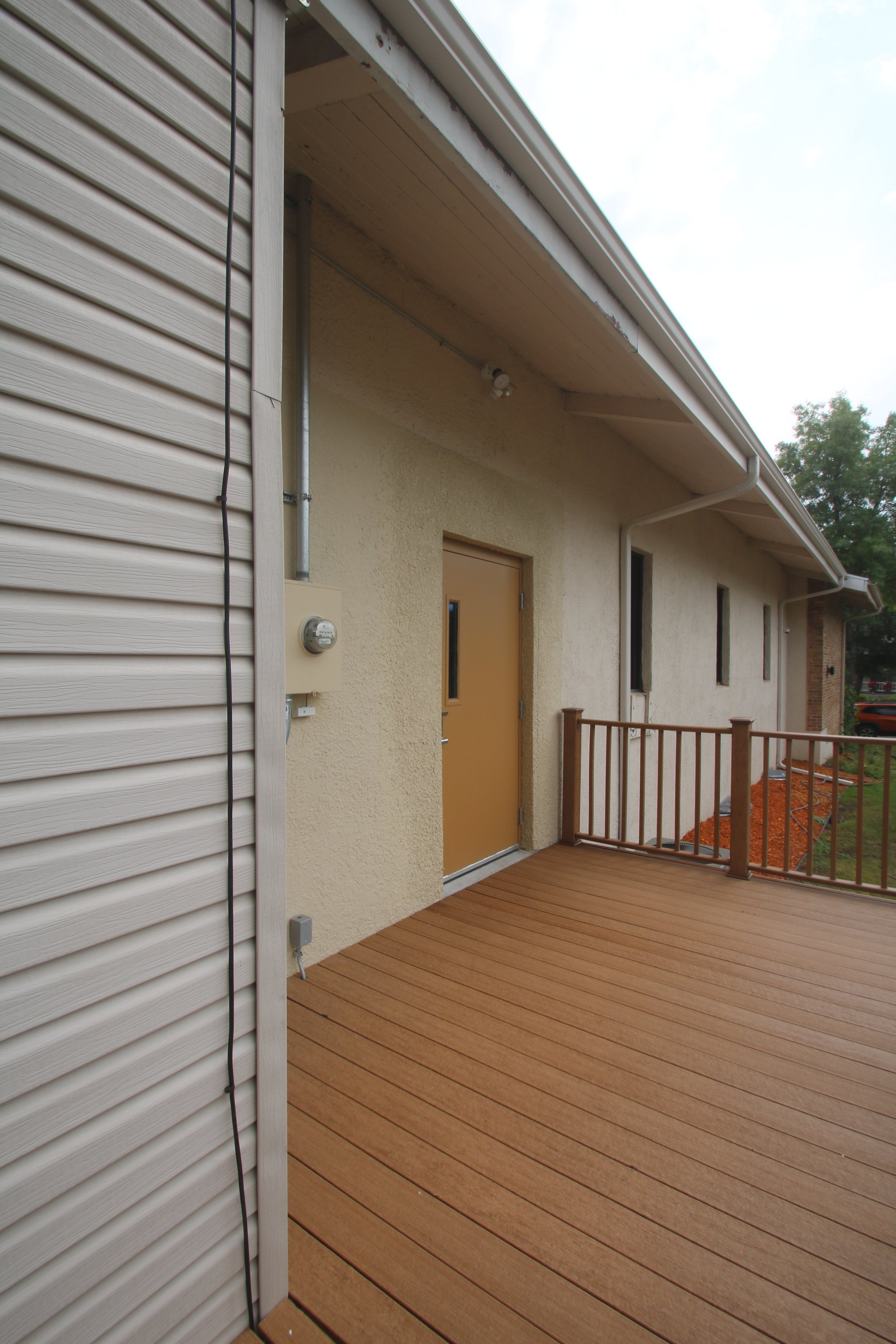Gospel Temple Church Walkway
Gospel Temple Church, St. Paul
Gospel Temple Church
St. Paul, MN
Pastor Dwight Buckner approached Pasque Architecture with the desire to provide wheelchair access to their sanctuary. The sanctuary is four feet above the parking lot.
The exterior walkway leads from the accessible parking stalls, around the in-block side of the church to a new opening. The other sides of the church had limited space because of sidewalks and public setbacks. During the design process, we worked through several different paths and railing patterns. The Church selected a railing design that matched their adjacent site fencing.
Elements of the exterior walkway are designed to accommodate 3’ wide access for wheelchairs. The new entrance is directly across from the street entrance in the narthex. The new door went into a widened window opening. It allows members to gradually enter the Narthex across from the main entrance. The entrance is also wide enough for funeral processions.
Adding an exterior sloped walkway was the Church’s first step towards a more accessible building. There are four levels between the original church and the southside addition. When funding allows, the church will be exploring the addition of a lift to provide access to the second floor offices and lower level fellowship hall. They will also modify several restrooms to serve all members of the congregation.
AFTER

BEFORE

AFTER

BEFORE

AFTER

AFTER

AFTER









